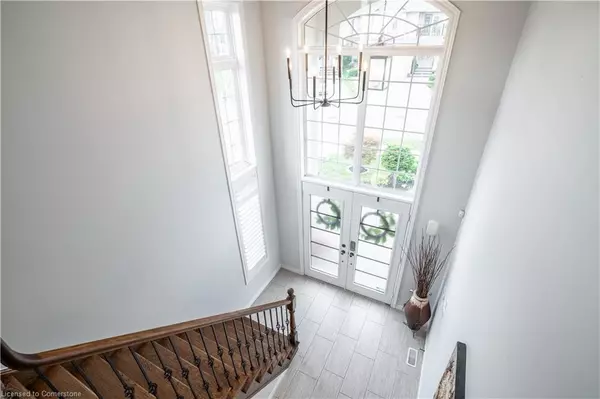
97 Chartwell Circle Hamilton, ON L9A 0L4
4 Beds
3 Baths
2,528 SqFt
UPDATED:
12/23/2024 08:20 PM
Key Details
Property Type Single Family Home
Sub Type Detached
Listing Status Active
Purchase Type For Sale
Square Footage 2,528 sqft
Price per Sqft $494
MLS Listing ID 40681559
Style Two Story
Bedrooms 4
Full Baths 2
Half Baths 1
Abv Grd Liv Area 2,528
Originating Board Hamilton - Burlington
Year Built 2015
Annual Tax Amount $7,375
Property Description
Location
Province ON
County Hamilton
Area 18 - Hamilton Mountain
Zoning R-4/S-1615
Direction GPS
Rooms
Basement Full, Unfinished
Kitchen 1
Interior
Interior Features Auto Garage Door Remote(s), Built-In Appliances
Heating Forced Air, Natural Gas
Cooling Central Air
Fireplace No
Appliance Range Hood
Laundry Main Level
Exterior
Parking Features Attached Garage, Garage Door Opener
Garage Spaces 2.0
Roof Type Asphalt Shing
Lot Frontage 35.0
Lot Depth 98.64
Garage Yes
Building
Lot Description Urban, Highway Access, Hospital, Public Transit, Schools, Shopping Nearby
Faces GPS
Foundation Poured Concrete
Sewer Sewer (Municipal)
Water Municipal
Architectural Style Two Story
Structure Type Brick,Stone,Stucco
New Construction No
Others
Senior Community No
Tax ID 169431052
Ownership Freehold/None






